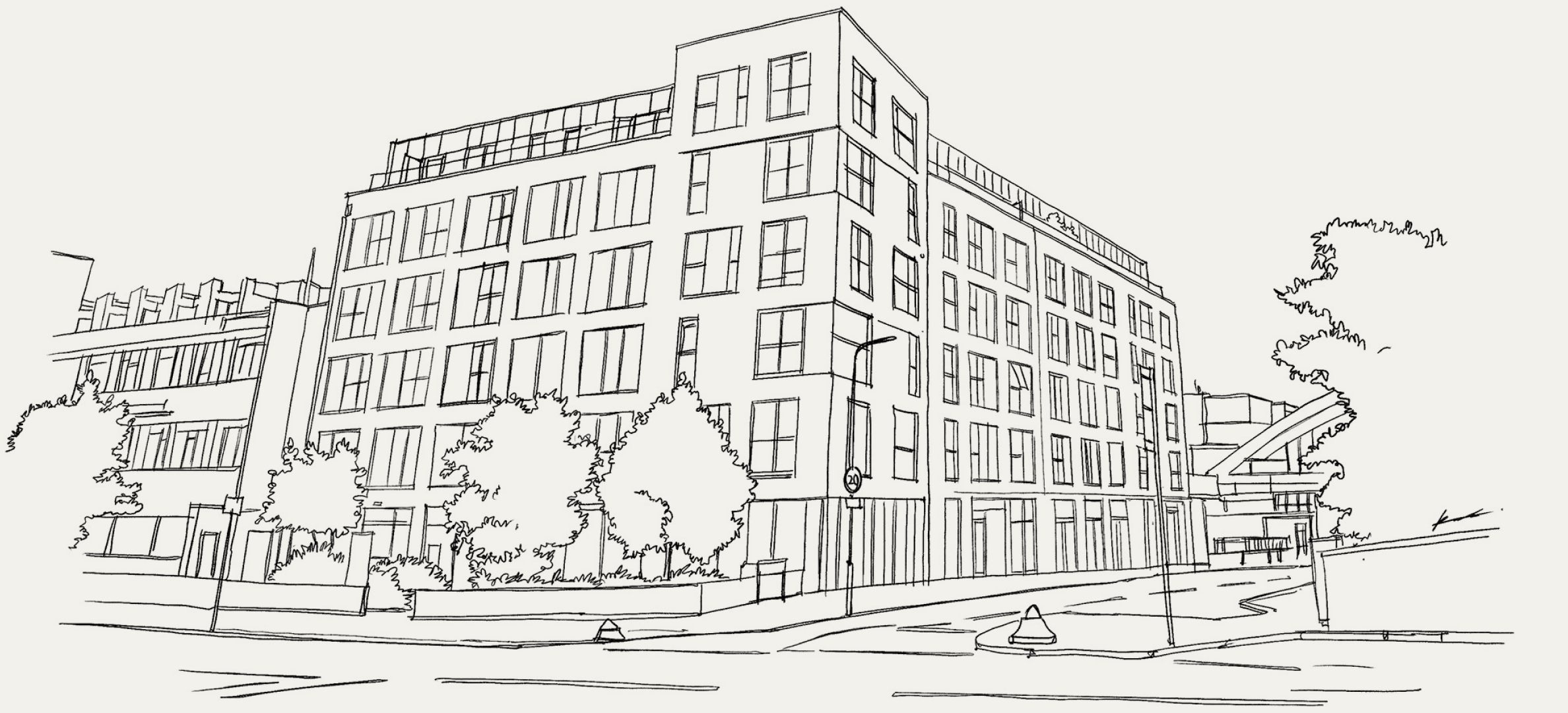For sale
2 Bedroom Apartment
Price on request
Haggerston, E8 4FA
Apartment
2 Bedrooms
1 Bathroom
1 Reception
Private east-facing balcony
West-facing Juliet balcony
Long lease – 118 years remaining
68.09 sqm / 731.91 sqft
Main Bedroom
Main Bedroom
Reception
Reception
Balcony
Balcony View
Bedroom 2
Bedroom 2
Kitchen
Bathroom
Floor plan
Building
Entrance onto Regent’s Canal
19 ft reception room
Communal bike storage
Passenger lift
Full fibre internet – 1,000 mbps
Neighbourhood
Haggerston Station
Overground line
2 minutes walk
Haggerston Park
7 minutes walk
Kingsland Basin
1 minute walk
Shoreditch Park
7 minutes walk
Stonebridge Gardens
2 minutes walk
London Fields
10 minutes walk
Towpath Café
Internationally renowned eatery right on the canal
2 minutes walk
The Sea, The Sea
Newly opened fine-dining seafood restaurant
1 minute walk
Planque
Wine bar, restaurant and member’s private cellar
2 minutes walk
Café Route
Simple and authentic family-run café
1 minute walk
SHED
A popular local deli and coffee bar
2 minutes walk
De Beauvoir Deli
Another popular local deli and café
2 minutes walk
Contact
Josh B.
